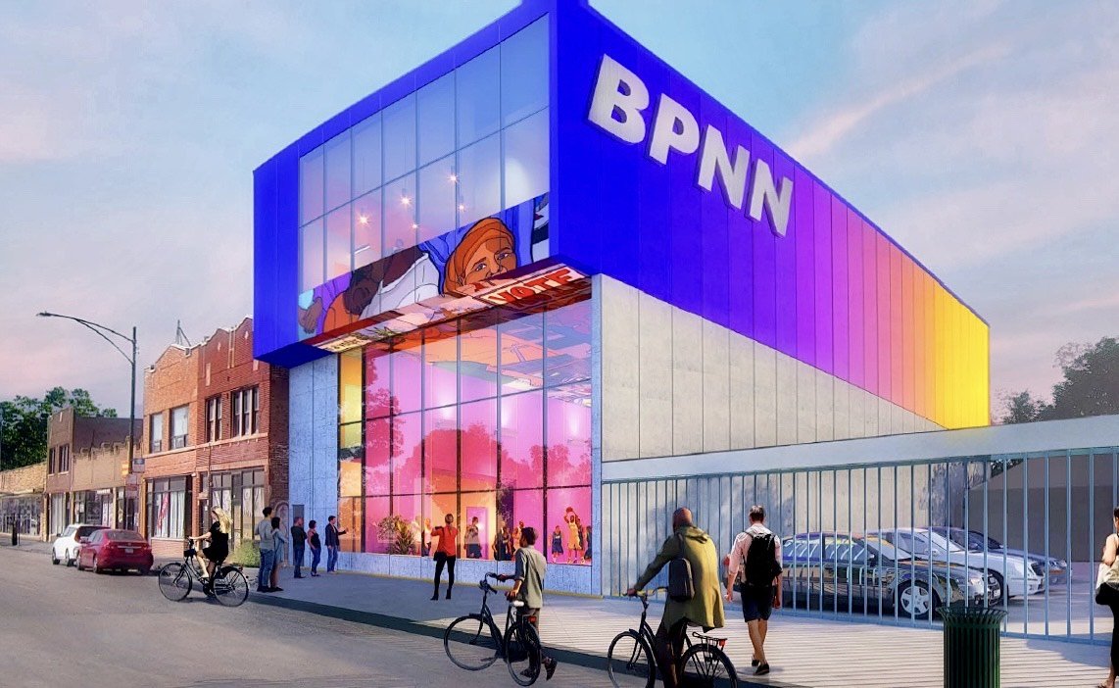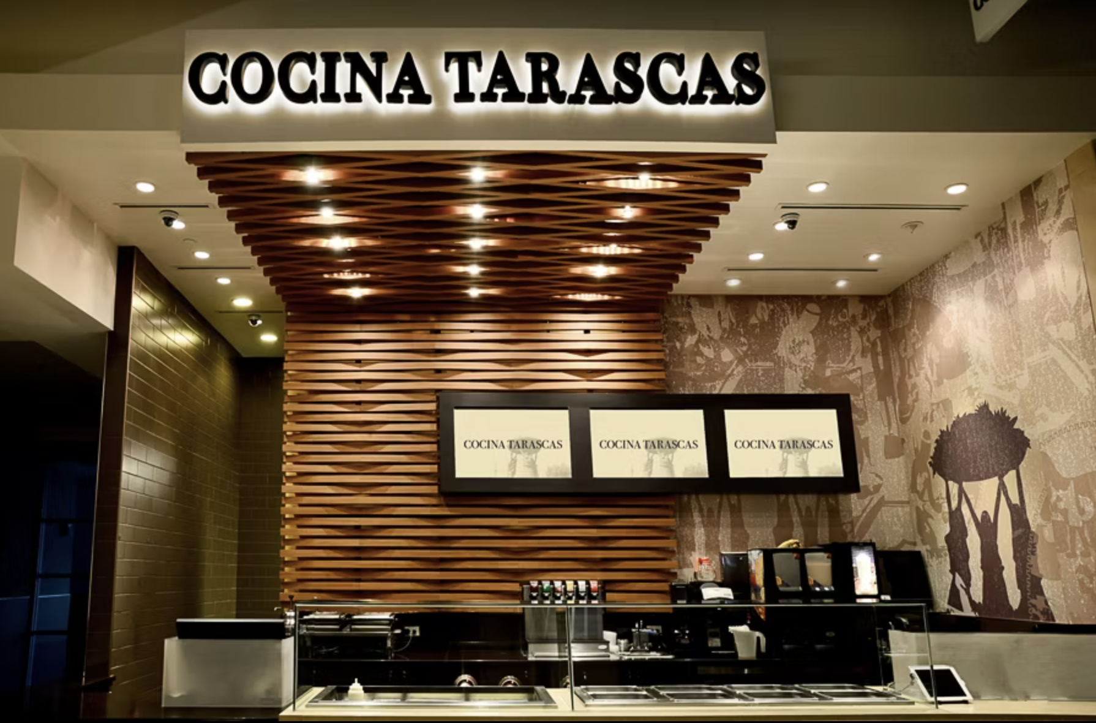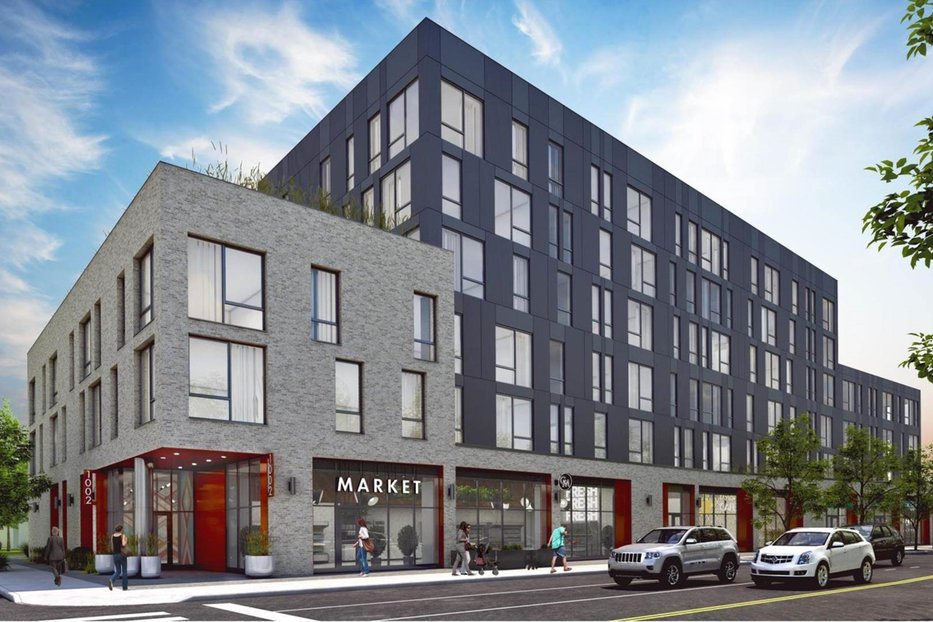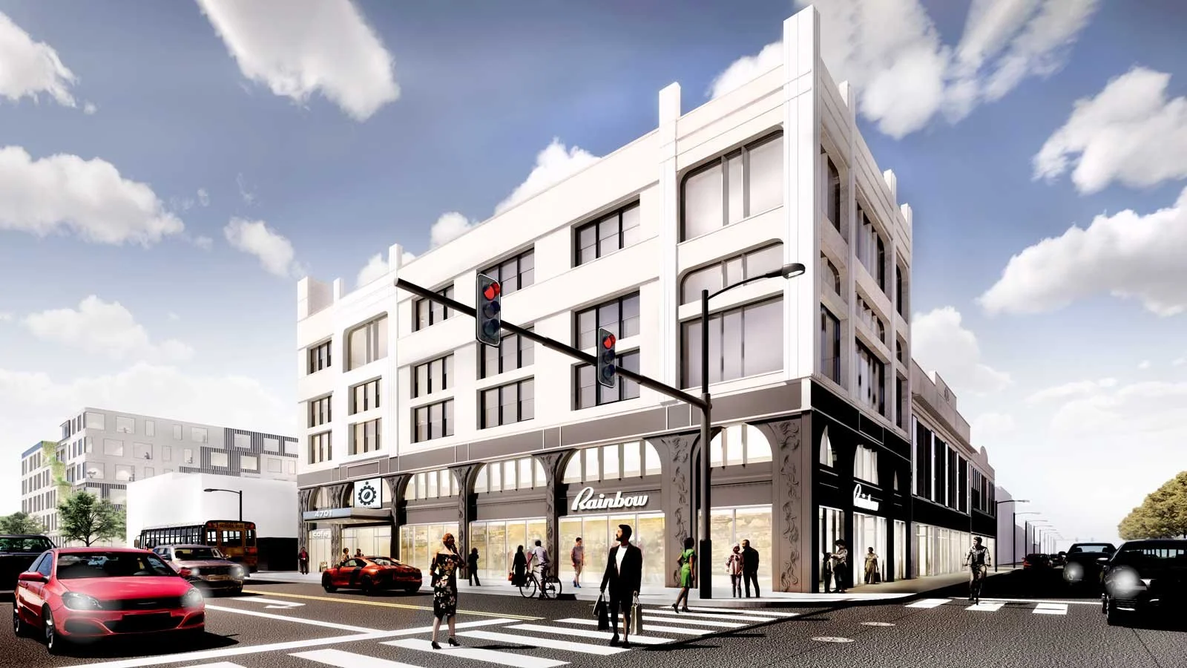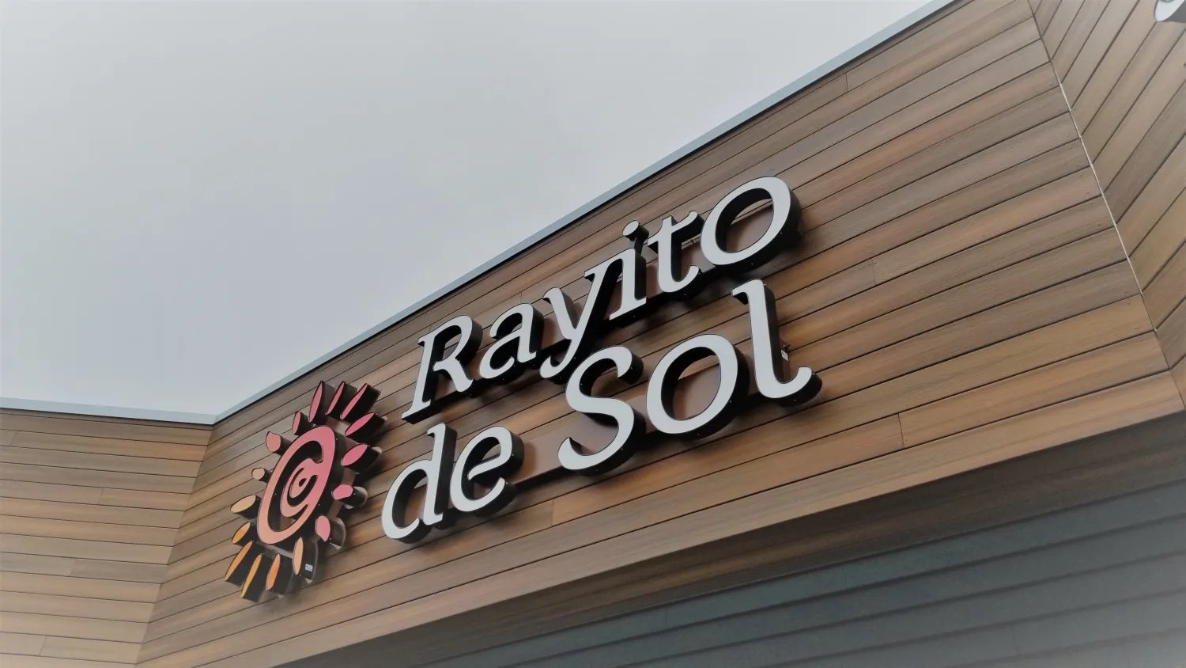SHILOH TOWNHOME
LOCATION: CHICAGO, IL
CLIENT: PRIVATE CLIENT
MARKET: HOUSING
Blackwood was selected to assist in the façade-ectomy work for the Shiloh Townhome adaptive reuse renovation project consisting of 45,000SF buildable. Blackwood completed Phase 1, which entailed completing the demolition of the remaining rear structure, preserving the front façade and sidewalls of the historic landmark building, and building the core and shell of the first 4 town home units. Phase 1 emphasizes preservation of the front façade thru deliberate and simultaneous shoring, deconstruction, and construction techniques protocols.








