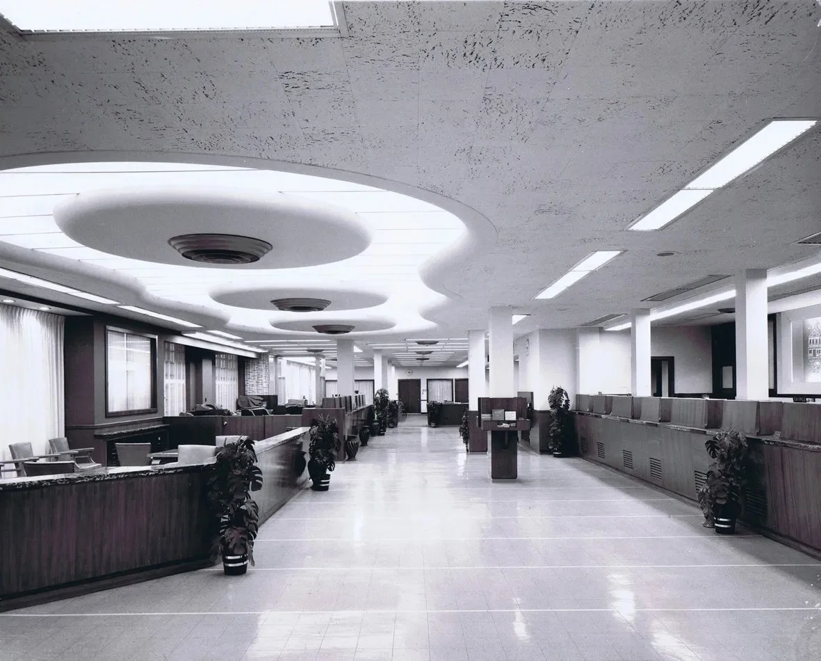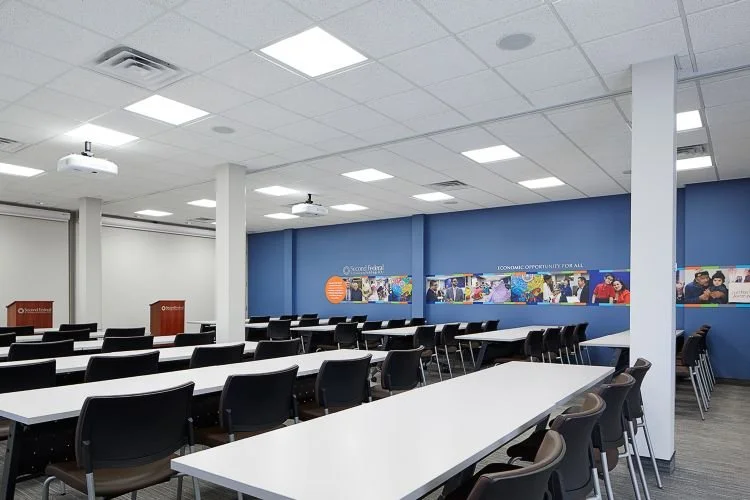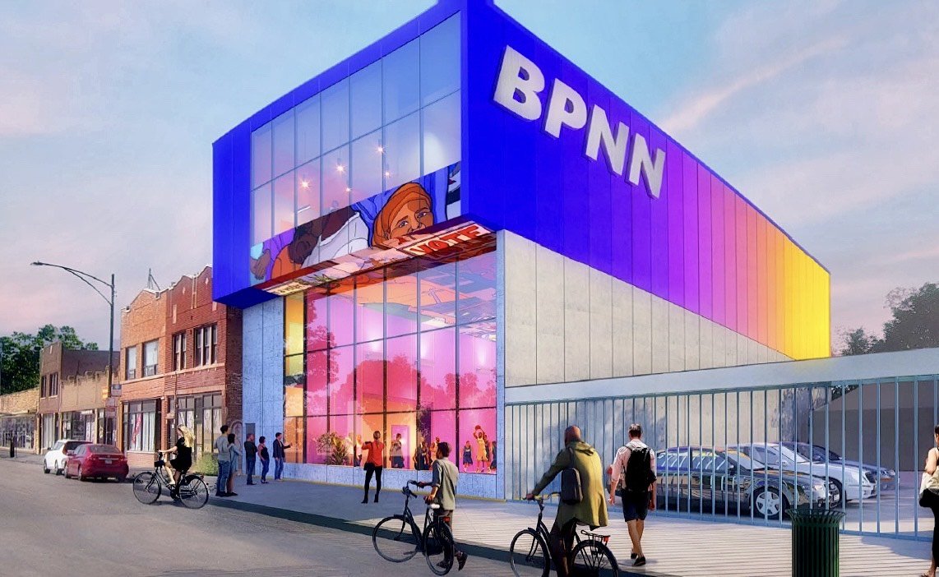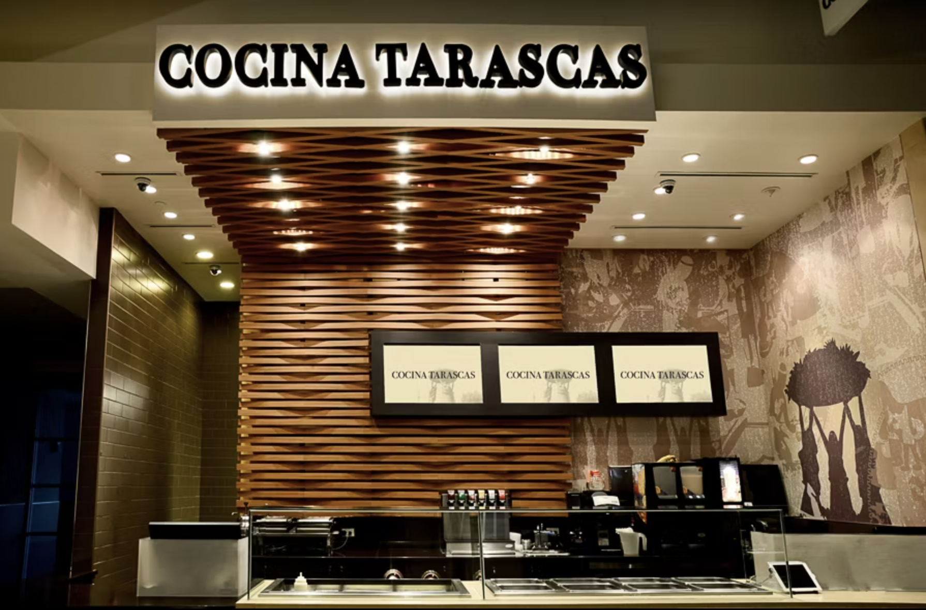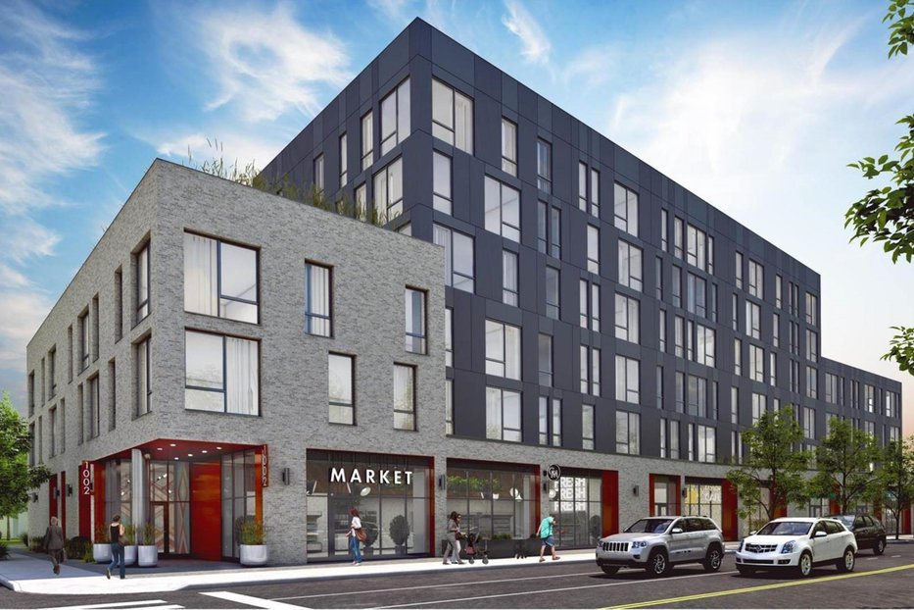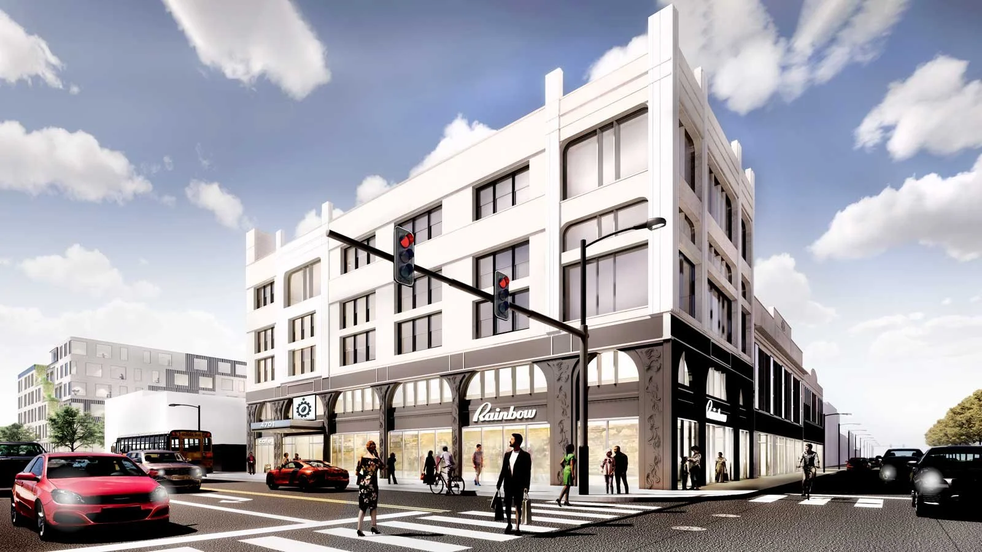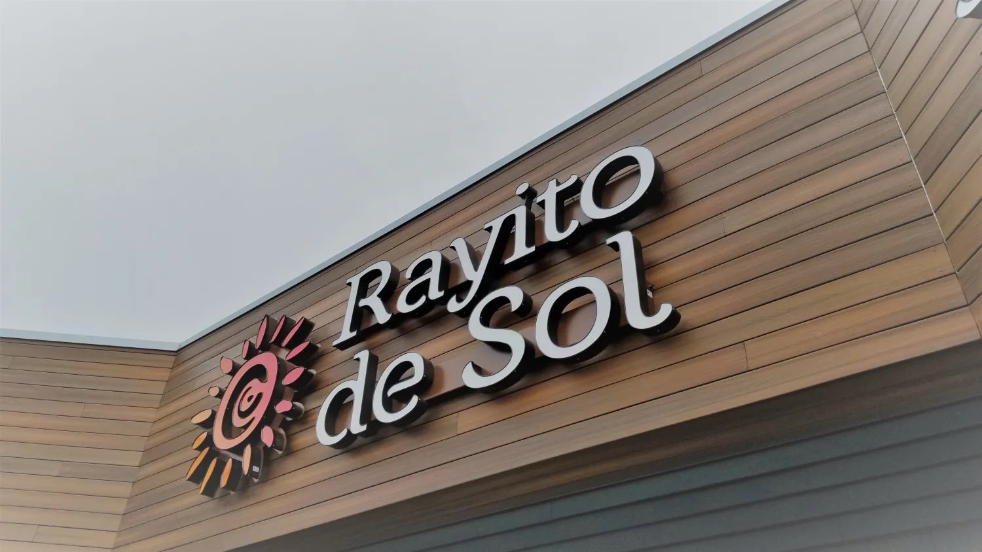SECOND FEDERAL BANK
The project involved the full-scale renovation of the existing 10,000 square foot Second Federal community-based bank. Executed in two phases to keep all banking operations functional during construction, the scope of work included interior demolition, installation of new Mechanical, Electrical, and Plumbing (MEP) systems, enhancements to banking security systems, finishes for customer areas, operational staff offices, and repairs to the exterior facade.
LOCATION: CHICAGO, IL
CLIENT: SELF HELP-SECOND FEDERAL
MARKET: COMMERCIAL



